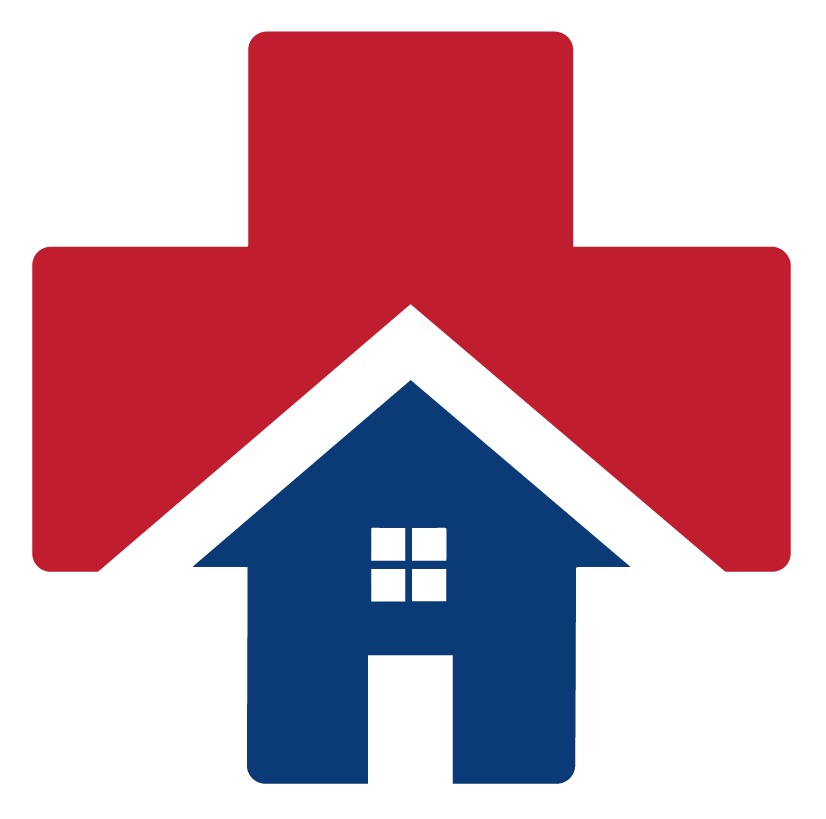
Our Process
Custom Home Medic offers complimentary project consultations, preliminary design services, and detailed written project scope and pricing.
Kitchen / Bath / Basements / Laundry / Exteriors / Tailored Interiors
Questions about your project or the process?
Check out our FAQs page for more information on your upcoming project.

Getting Started
Once a project call from a prospective client is received, Custom Home Medic will send one of their certified Designers/Estimators to meet with the client at their home. During the first site visit, Custom Home Medic will measure the entire project space and take detailed pictures of the areas.
OPTIONS
Your Designer will produce an organized, redesigned option for the area(s). These designs will include new floor plans, 3D color renderings, and a 3D computer-generated virtual tour in the comfort of the client’s home or in a private conference room on a large-screen TV at the Custom Home Medic office. During the review meeting of the proposed new designs, the client may make changes and see the results in real-time with the help of their designer.

.jpg)
Cost Estimate
Upon completion of the design, Custom Home Medic will produce a detailed written project scope and cost estimate for the client.

Our Showroom
Once a client accepts the contract/estimate, the real fun begins. The client will have the professional assistance of the designer throughout the project to assist them in selecting all the finishes and product selections for their project. The client has full use of our one-stop-shop selections showroom at any time.







Final Overview
Prior to the start of the project’s construction, the client’s assigned Project Manager and Lead Carpenter will visit the site and meet with the client to go over all contracts, drawings, timelines, and any detail needs concerning the project.
CUSTOMER
PORTAL
Throughout the project, clients also have access to digital copies of their project details through our online Customer Portal which includes access to their design, documents, timeline, communications, and product selections.
.jpg)
